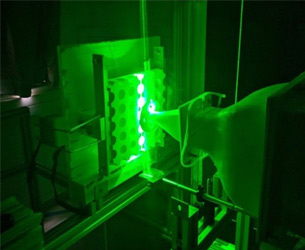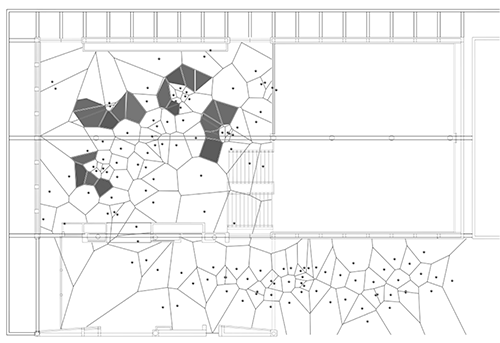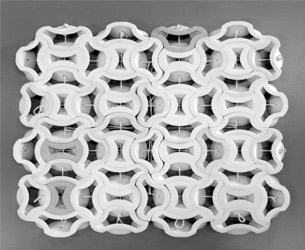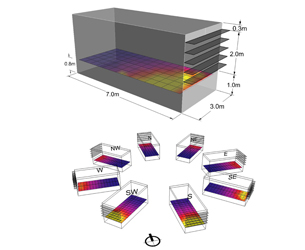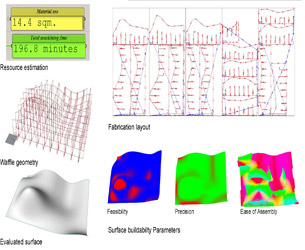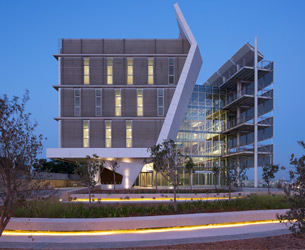My academic work concentrates on the interrelations between technology and architectural thought, design and fabrication. It examines ways in which technological advancements (both disciplinary and interdisciplinary) can inspire, be used, adjusted and developed, and how they influence the way architectural projects in various scales are designed and built.
This direction, by its very nature, calls for a unique approach to architectural research that combines a broad interdisciplinary collaborative outlook with a deep, hands-on understanding of contemporary design and manufacturing technologies.
In my work as a researcher, teacher and graduate student adviser, I strive to strengthen this emerging synergy between architectural design research, engineering and material disciplines, and architectural practice.
My main research is situated in design computation. It focuses on developing innovative tools and methods for the generation, simulation and fabrication of architectural form. My research is conducted within the framework of a laboratory, Technion Computer Oriented Design laboratory (T_CODE), which I founded in 2004. A detailed description of the lab’s activities can be found in the T_CODE website at (http://tcode.net.technion.ac.il/). The laboratory research currently concentrates on the following subareas:
1. Digital architecture and Performance-oriented architectural design
2. Sustainable architectural design
3. Computer aided manufacturing
4. The connection between digital design research and architectural practice
These four subareas are synergistically interconnected. Developments and new ideas in each of these subareas have often the potential to influence and be used in all the other subareas.
Subarea1: Digital architecture and Performance-oriented architectural design
I have been involved in research on performance-oriented architectural design since my PhD studies. My PhD dissertation proposed a new method and digital tool for using “performance envelopes” produced by empirical simulations in architectural design. One of the main contributions that emerged from my PhD was the need and emerging potential of using interdisciplinary tools and approaches in performance-oriented design.
I have continued to pursue this line of research ever since. A book I co-edited titled “Performalism – Form and Performance in Digital Architecture,” published in 2011 by Routledge Press, consolidates this approach into a coherent new theory of the applications of performance in architecture. Regarding ongoing research, I am currently working on four main initiatives within this domain:
The first initiative examines the potential of using the concept of topological interlocking (TI) as a structural and organizational mechanism for buildings. The research examines the potential of developing new structural systems based on this idea. It currently concentrates on new types of TI-based floor systems, which seem to have advantages over traditional floors in terms of their seismic behavior and the ease and speed of onsite assembly. The research is being conducted in collaboration with Prof. Oded Amir of the Technion’s Faculty of Civic and Environmental Engineering. The research results were published in conference proceedings (CADDRIA 2015) and in Automation in Construction Journal. In 2016 I was invited to give a workshop on TI at the INHA University in South Korea.
The second initiative examines the connection between human perception and architectural space. Using new virtual reality techniques, physiological sensors and data analysis methods, I argue that emotional and cognitive reactions that are generated by various types of architectural space geometries can be empirically measured and quantified. This research is being conducted in collaboration with Prof. Moshe Bar, head of the Gonda Multidisciplinary Brain Research Center at Bar-Ilan University, and Prof. Ronen Talmon of the Technion’s Faculty of Electric Engineering. Early research results were published in conference proceedings (CAADRIA 2015) and a journal paper with the early results were published (2016) in the Architectural Science Review Journal.
The third initiative argues that current advances in fluid dynamics simulations open a new frontier in the conception of the usable architectural surface, in which the architectural product is no longer a fixed object, but the interaction between a fluid, changing environment and built form. It provides a theoretical and methodological framework for employing computational fluid dynamics tools for waterfront design that conceptualizes waves as a design material. The study is being done in collaboration with Dr. Roy Kozlovsky from the David Azrieli School of Architecture, Tel Aviv University, marine biologists and the Technion’s Coastal and Marine Engineering Research Institute (Cameri). The early results of this research were published and in Landscape Research Journal. In March 2015, I co-organized an international conference at the Technion’s Faculty of Architecture and Town Planning on waterfront design and planning that examined questions raised by this research in collaboration with Prof. George Thrush, the director of the architecture school at Northeastern University, Boston.
Parallel to these research-focused activities, I initiated a project that uses insights gained from the research and teaching activities in Building Information Modeling to promote a shift to Building Information Modeling (BIM) in the construction industry in Israel. Within the framework of this project, which is being done in collaboration with Prof. Rafael Sacks from the Technion’s Faculty of Civic and Environmental Engineering, I initiated and developed a new BIM chapter for the Technion’s new strategic plan. The project aims to shift the Technion, as a leading academic institution, toward using a BIM-based approach to handle its construction and maintenance needs. This shift has the potential to increase the quality of construction, while saving up to 18% of building and maintenance costs. The first BIM-based project is planned to begin in 2016.
Subarea 2: Sustainable architectural design
My engagement with sustainable architectural design involves two lines of research: The first suggests a new approach to building envelopes based on the synergy between technology, state-of-the-practice materials and learning from nature. Its aim is to develop a new type of building envelope based on simple and cheap materials, such as concrete, in which complex geometry is used to generate a micro-climate on the envelope’s surface – an idea inspired by similar mechanisms in plants such as various types of cacti. A paper describing this study was published in conference proceedings and in Architectural Science Review journal. In December 2015, I won a grant from the Israeli Ministry of Construction and Housing to continue with the research’s second stage.
The second line of research examines the possibility and benefits of developing autonomous (non-centralized) control over façade cladding elements. The research focuses on developing both a mechanism and an algorithm that control, in a non-centralized manner, façade cladding using an open-source prototyping platform. The research results were published in conference proceedings (ICoRD 2013, CAADRIA 2014 – At ICoRD 2013, it was chosen as one of the conference’s most distinguished papers). In 2014, I was awarded a grant for developing the study’s second phase from the Israeli Science Foundation. Another paper presenting the first-stage results that were funded by the grant was published Architectural Science Review Journal (2016).
Subarea 3: Computer aided manufacturing
One of my initial activities as a new faculty member at the Technion was to establish the Technion Computer Oriented Manufacturing laboratory (http://architecture.technion.ac.il/digital-fabrication-lab/). The lab, which is equipped with a CNC machine, 3D printing machines, 3D scanner and laser-cutting machines, is currently the only laboratory in Israel conducting research in this field. The laboratory is involved in two main types of activity. The first has to do with teaching/consulting/supporting research and students in the fabrication of complex geometry. After securing and setting up the lab’s resources, I developed two graduate courses. The lab’s second field of activity involves research on the implications for architectural design of the new computer-based manufacturing technologies.
Currently, two research projects are being conducted in this subarea: The first line of research examines the potential of using composite materials for manufacturing freeform architecture. The initial research is aimed at developing a design method to create freeform architecture from composite materials without the use of molds. The first-stage results were published on conference proceedings (CAADFUTURES 2015) and in the Architectural Science Review Journal (2015). A design proposal by my PhD student based on ideas developed in this research recently won the competition for the design of the Israeli pavilion for the 2016 Architecture Biennale in Venice. The design proposal, which is used as one of the case studies in the research, was built and opened in May 2016.
The second recent line of research examines the potential influence on the architectural discipline of the new formal freedom in computer-based fabrication. An early study examined the potential of developing a new type of architectural tiles that does not necessitate joints. The current research direction examines the potential of introducing computer-aided fabrication optimization methods and tools to the design process, thus increasing “buildability.” Several aspects of this line of research are being developed by a PhD research I supervise.
In line with these activities, I organized an international symposium on this research topic. The symposium, titled “forMAT – Computation, Materiality and Fabrication in Architecture,” took place at the Technion’s Faculty of Architecture and Town Planning in May 2015.
Subarea 4: The connection between digital design research and architectural practice
Parallel to my research at the Technion, I am engaged in applied architectural design work, which focuses on research-oriented design projects. The majority of these projects emerge from winning design competitions. These projects are directly connected to the previously mentioned research areas and are used to test new research ideas, design and fabrication methods, understand technological gaps and needs, and to promote the use of state-of-the-art technology and design methods in the architectural practice. The full list of the projects can be found in my website (www.ax-gr.com).
An example for this unique connection between research and practice in my work is the design of the Porter School of Environmental Studies building in Tel Aviv University. The building project was the winner of an open international design competition. The competition requirements emphasized the need for a high performance sustainable building that was to achieve the first LEED platinum level in Israel. In order to accomplish this goal, the design process implemented and tested parametric design methods for sustainable passive design that were developed during the course of my academic research. It allowed validating some methods and rejecting other approaches in a way that could not be accomplished by theoretic research alone. Moreover, the competition requirements pushed me to develop new lines of research on complex building facades and kinetic facades, which turned to be two of my current leading lines of research. Data from the project design process has been included as case studies in European COST meetings and in my scientific publications. Furthermore, I continue to monitor the building and are currently conducting research on the building’s post occupancy performance. I am currently developing a research grant proposal that will examine the building performance as a case study for green buildings in the Mediterranean climate, using a newly installed monitoring system of sensors, which I helped to develop.
The project’s design achievements were widely recognized and published in professional international architectural press. The building received national and international architectural and builders’ awards. It was graded among the 17 LEED buildings worldwide that have attained more than 90 points (4% of all LEED buildings). It is also the first – and currently the only – public building in the country that has earned a Diamond level accreditation, the highest rating under Israel’s Green Building Standard (5281).
